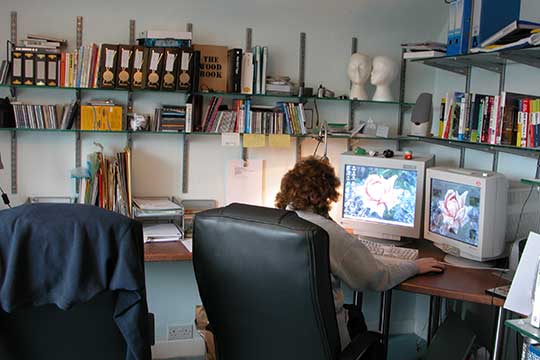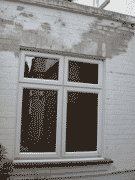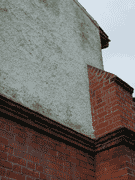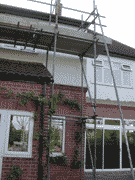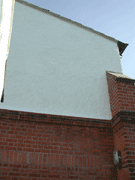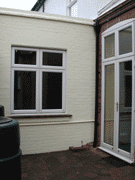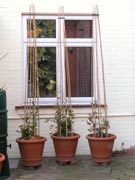Our
Home - 2003 News
|
The
front drive and garden area is 2003's big project with the external decorating
running a close second. The Drive will be covered on its own page - please
see The Story of Our Drive page. |
I've
decided that this page is getting a bit long so have divided it into sections
to reflect what we've been/still are up to. These are:
Kitchen
& Dining Room
Back Sitting Room
Study/Computer Room
External Decorating |
|
Our
first inside project for 2003 was decorating the kitchen/dining room.
This wasn't what we had planned but we needed a new boiler so we took
advantage of the opportunity...
|
|
.... and put the new one in the garage rather than the dining area (open
plan to the kitchen) to give us some more space in there - as you can
see the old one stuck out into the dining area a bit. |
|
|
|
|
The
kitchen wasn't too bad - the walls were a bit "bland" for our
taste but we wouldn't have decorated that room if we hadn't been doing
the dining room. |
|
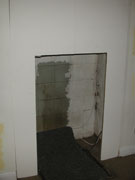
|
Taking
the boiler out created more space but as the picture on left illustrates,
it also left a gap ... and as you can see there was also some boxing in
required where the new pipes were fitted |
|
|
We
decided to use Laura Ashley's Cowslip and Deep Cowslip for the walls and
Dulux's Daffodil Yellow for the ceilings. Using yellow colours, we didn't
need to replace the kitchen curtains and blinds in there.
We ordered a new yellow vertical blind for the dining room and the new
dining room carpet matches the new one in the hall. The weekend after
I'd finished painting, the washing machine leaked so the kitchen flooring
got a jolly good clean as it all had to come out, be mopped, disinfected
etc. and put back - not what we had planned for a Saturday morning. As a result of the leak, the flooring wasn't as good as it should be so we replaced it (over a year later!) with Karndean tiles. Much better as they tie in the yellow of the walls with the blue colour of the carpet. The tiles in the kitchen are two shades of yellow to match the wall scheme (there were no splashback tiles at all when we moved in). |
|
|
The carpet was fitted and the furniture moved back in. The pictures
were put back on the walls and the wood has been dusted (see Daniel
Collection) and put back into the cabinet. It was good to have a
dining room again!
Back
to top
|
|
Isn't
it funny how plans never seem to happen as they're supposed to. A few
weeks after we'd decided that our next project would be to paint the studio,
we discovered we had some dry rot in the back sitting room so that's had
to be sorted out. |
|
The
picture on the left is what the room looked like when we first moved in.
Having stripped off some of the wood panelling and the plaster behind
it it now looks like the picture below. We are very disappointed to be
losing some of the panelling as it is apparently the original stuff. |
|
Atlas Timber have been and sorted
it out - it's now rerendered - but we have to arrange to find some more
panelling to match or have some made.
As
this room overlooks the back garden, we chose Pistachio Passion 5 (green)
by Dulux. |
We've had the oak panelling replaced (2004), a new step near the patio doors made and fitted and Jonathon has found some varnish that matches the colour. The blinds are sorted
out, the painting's done and we've put the furniture back in so here's
a few pictures.
Back
to top
|
|
|
|
|
| We
went to see Steve at Roots
about the worktops (Autumn-y colour) for the computer room. |
|
We've
painted the walls Jade White (Dulux) and kept the existing carpet. The before
pictures are left and below - it can only get better! |
|
We've
got two new chairs from Staples in Croydon - posh leather ones - if we
are going to spend a lot of time working on the computers, we might as
well be comfy! |
|
|
The
pictures on the left shows the worktops in but before the shelving arrived.
The one below shows the finished product. The photo on the right shows why we need so many book shelves in this house!
Back
to top
|
|
| |
|
In
the meantime ... the outside of the house is due to be decorated (started
early May). Before pictures on the right. The first is where the wall's
been resealed to stop the water leaking in every time it rained, the second
shows how generally mucky the white render has got! |
|
|
|
The
scaffold arrived and was wrapped around the house like a bandage but has
now gone. What a difference a bit of white paint (and new pebble dash)
makes. We've had the bit above painted Cornish Clotted Cream (Sandtex)
- picture below. |
|
|
|
I've
planted 3 clematis (in pots) that are scrambling up 6 foot bamboo cane
wigwams and hoping that Mum and will buy us another couple of very large
pots for Christmas so we can have a couple more. They act as a good
shield for the water butts when looking out of the dining room window.
Back
to top
|
Well,
that's it for 2003 ... projects
for 2004 are based around the bathrooms and spare bedrooms. We might
get round to doing Jonathon's studio as well but he wants it painting
black (better for light management for his photography apparently) so
I'm not keen. We'll have to do it subject to it being redecorated if ever
we want to sell! |
|
|
|
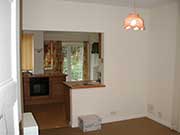
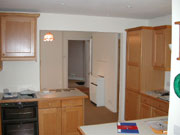
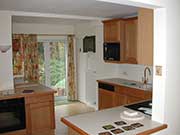
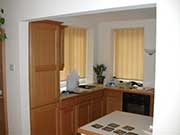
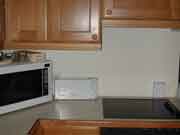
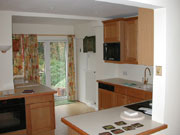

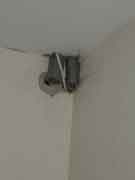
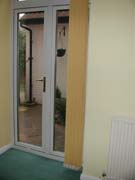
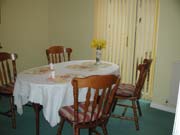
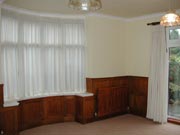
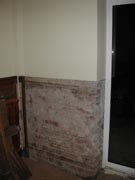
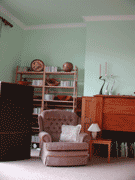
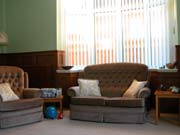
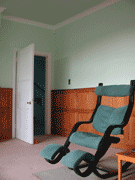
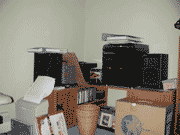
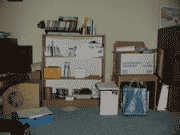
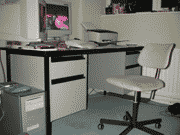
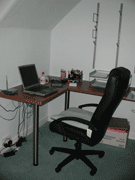
.jpg)
