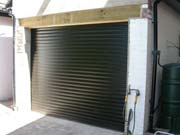I originally put some "before" pictures on this page as a starter for ten - these are the projects we had in mind for 2004 but, as regular visitors will know, things have a habit of changing as we go along. At the start of the year, the main priority was the bathrooms but probably not until later in the year so a lot of the work can be done while we're away (less stressful that way). However, not a lot happened with the bathroom - the wall's knocked down and we've had a quote for the work but that's not starting until March 2005 now!! In the meantime, we've done the guest room, garage and studio! This is what the list looks like:
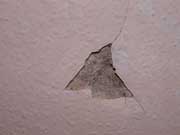
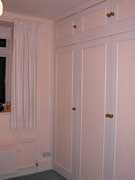
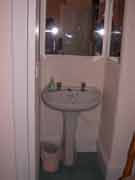
The guest bedroom needed decorating and, as we expected, the plaster came off with the wallpaper! We knew one of the walls was damp as we'd had it re-rendered when we had the outside done last year but we didn't know the plaster was going to come off in patches on bits of the other walls.
A wall cabinet was relocated to Christine's and the two plates to Cancer Research's shop in the high street. The radiator went into a skip together with the old hand basin.
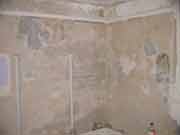
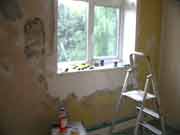
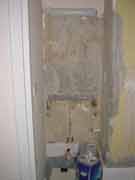
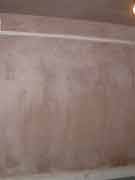
The picture on the left is the wall for the bed, the one on the right for the new basin etc.
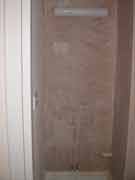
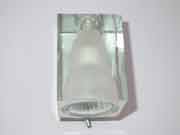
Jonathon did the painting Dulux Purple Polka 4 and Violet White) and the over-bed wall lights were fitted by John, our friendly sparky.
The vanity unit arrived and went back as the top was the wrong width but Neil sorted it out! The base came complete with its green cover (it's not geen any more!).
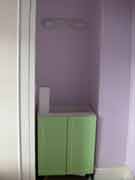
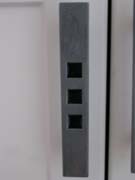
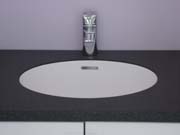
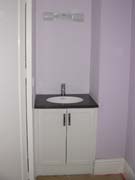
The vanity unit was finally installed the handles fitted on the wardrobes so the matched those on the vanity unit. The lampshade was put up up and the carpet fitted on 1st September.
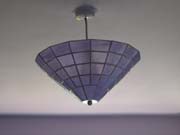
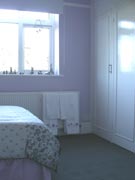
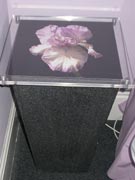
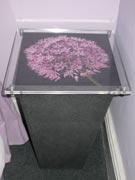
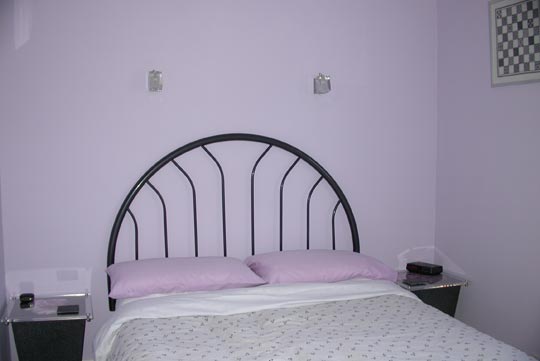
The second "project" was the studio - it was a gym before we moved in and a dining room before that.
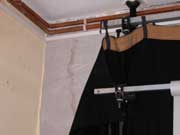
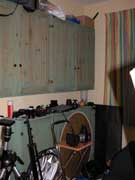
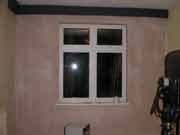
Once the boxing in and platering were completed, the studio needed decorating.
Jonathon wanted this room black - this was agreed on the strict understanding that, if we ever sell, it will need painting again so people don't think we're into witchcraft!
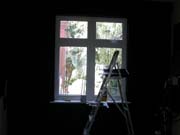
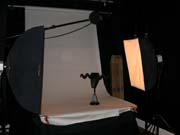
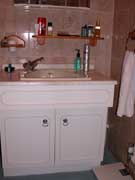
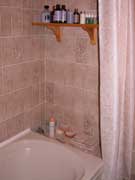
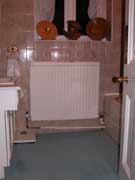
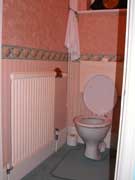
The shower room is downstairs but we are waiting until later to tackle that.
We were thinking about putting an en suite into my room but that will also have to wait a while.
The windows have been replaced and the carpets (and cork flooring and lino very sticky stuff) were all taken out ready for the removal of the basin and knocking down of the wall.
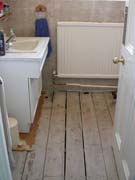
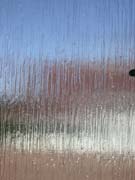
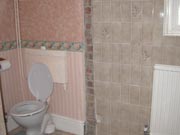
They always say it gets worse before it gets better and here's the proof. No date for the new stuff to go in yet so looks like we'll be living like this for a while! (Update - now looks like March 2005!)
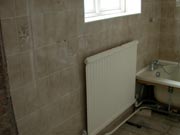
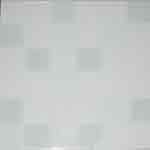
As we were getting nowhere fast, (and in desperation) we spoke to Dolphin but they didn't appear for their appointment! We've had a couple of plumbers round but only one quote so far which we have accepted as we liked the man (and he came highly recommended).
We feel like we're slowly making progress at last but who knows when we'll get finished - please see 2005 page for progress - assuming there is some!!!
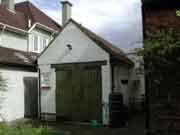
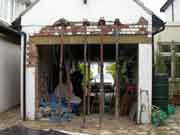
Door is now installed and so much easier to use. The wood treating and painting has now been done but I've not got round to taking a photo yet.
