Another year, another project or two. The anticipated projects for this year were getting the loft properly insulated (boarded), finishing the bathroom and (maybe) doing the small guest room (opening it up to the landing). As I update this page (Sept 2005), the plumbers (Greg and Pete) are back ripping out the shower room so I'll add that to the list. Yet again, the small bedroom was deferred for another year. I'm not sure the loft makes for interesting pictures so will limit this to other projects.
The bathroom has been an ongoing saga that was started last year and didn't progress too well - however, we finished it this year so here is the story ...
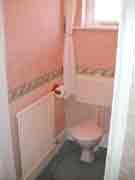
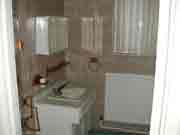

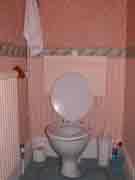
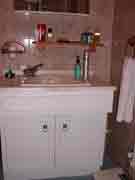

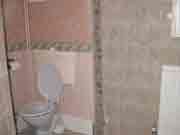
After much deliberation and head scratching, I (Shirley) finally decided on the design and the wall between the two rooms was knocked down (thanks Paul & Terry). Patrick came and rehung the door so it opened the other way and Steve came to quote for the work. A start date of 7th March 2005 was booked.

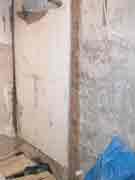
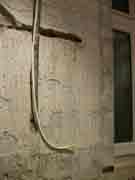

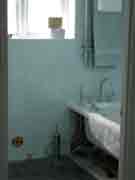
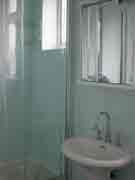
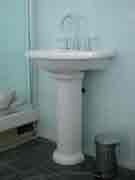
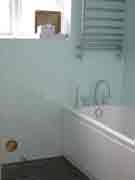
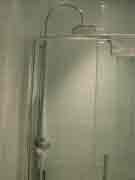
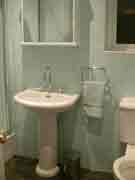
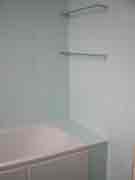
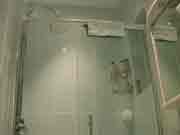
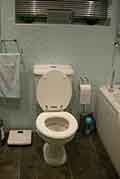
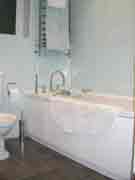
The bathroom is lovely and warm as we have two large heated towel rails.
The flooring is "Atlantic Slate" tiles from Karndean supplied and fitted by K2 Flooring.
The shower is lovely. It's like standing under a warm rain shower and there's a separate hand held bit if you want to rinse off.
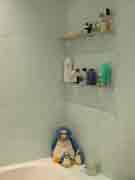
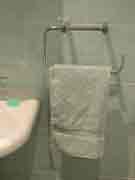
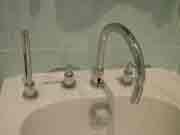

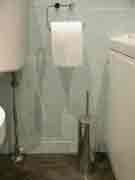
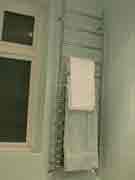
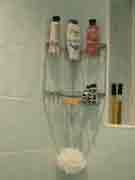
People say it's stressful having a bathroom refitted. We didn't find this project to be stressful at all.
Maybe we were lucky in that we have a shower room downstairs so aren't tied to one room, maybe we just take things as they come or perhaps Steve, Greg and Pete saved us from the stress they experienced with tiles cracking, floor boards giving way,nothing being "straight" in our old house etc.
Either way, we'd definitely use them again!
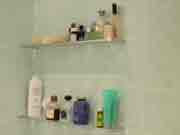
We had put this on the back burner for a year while we saved up but the bathroom looked so lovely once it was finished that the shower room became a bit of a bug bear so we reprioritised and brought this project forward. Same team as before (Greg and Pete) who are great fun and do a great job (they even wash up their mugs at the end of each day!). This is what it looked like before we started. As you can see the loo has a bandage on - this is because when JC took the little wall tray out of the shower, one of the screws had been through a pipe and taking it away caused a leak. No going back from that point.
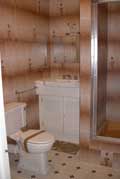
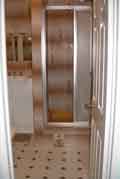
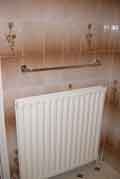
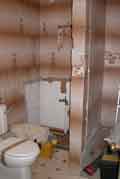
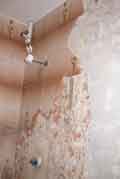
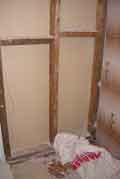
Day 1 (above) and the skip's about half full. The basin and mirror are gone, as are the radiator and the wall it was attached to (the plasterboard came away with the tiles!). We've discovered that 3 of the 4 walls in this room are brick so at least it should be a fairly sound room over all.
Day 2 (below) and the wall at the left hand side of the shower has been removed (skip even more full now) and all the tiles have been prised (or smashed) off - they're also in the skip along with quite a bit more wall.
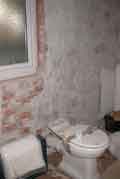
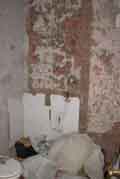
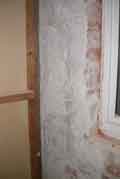
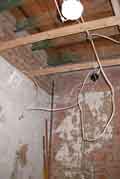
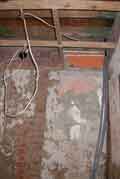
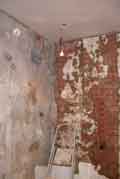
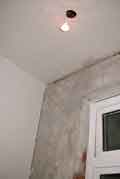
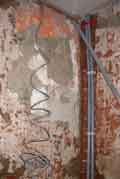
I think this is what's called taking it back to the bricks! As you can see Day 4 (above) introduced a new ceiling and we now have a 4th wall again so there is a feeling that things are starting to come back together. The lights also arrived on Day 4.
Day 5 (below) was the plasterer's day so, by the end of it, everything looked a lot tidier as the walls were smooth again and ready for first fixing and tiling.
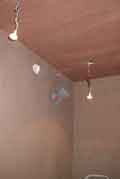
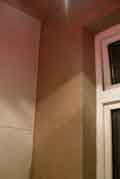
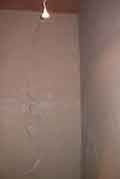
Week 2 - a new skip has been delivered and having got the walls and ceiling sorted out, the floor was then dug up (well. not sure "dug" is the right word as it was a concrete floor). Jonathon gave the ceiling a coat of paint and we disappeared down to Cornwall for a few days and left them to it.
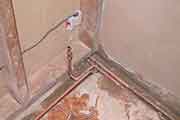
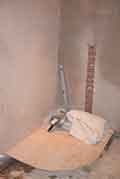
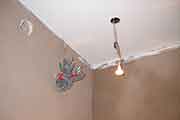
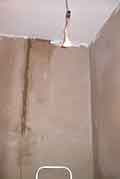
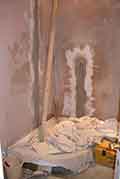
By the time we got back from Cornwall a few days later the new floor was laid, the extractor fan was in place and working, the shower tray was in place and, one day later (now beginning week 3) the first fixing was done. JC managed to put another coat of paint on the ceiling before the tiling was started.
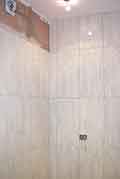
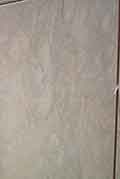
Tuesday, week 3 and I came home to find the tiling was underway and all of a sudden it was starting to look like a shower room again! The picture on the left is a close-ish image of what colour the tiles are - they are a bit lighter than this but it's the best I could do under artificial light.
The new pump's installed in the airing cupboard and Greg's found the problem with the air locks and sorted that so Jonathon should be able to have a shower without getting scalded or frozen in future.
We're almost finished now - just the door to paint and the shrouds for the heated towel rail to fit (wrong ones were delivered) so here's a few pictures of what we have now!
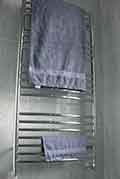
First our towel rail that keeps Jonathon's towels lovely and warm.
Then the shower - it beats him up with the various sprays (see below).

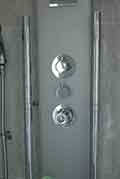
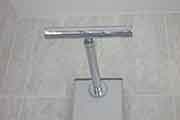
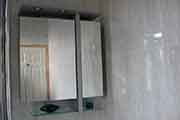
.jpg)
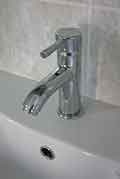
.jpg)

